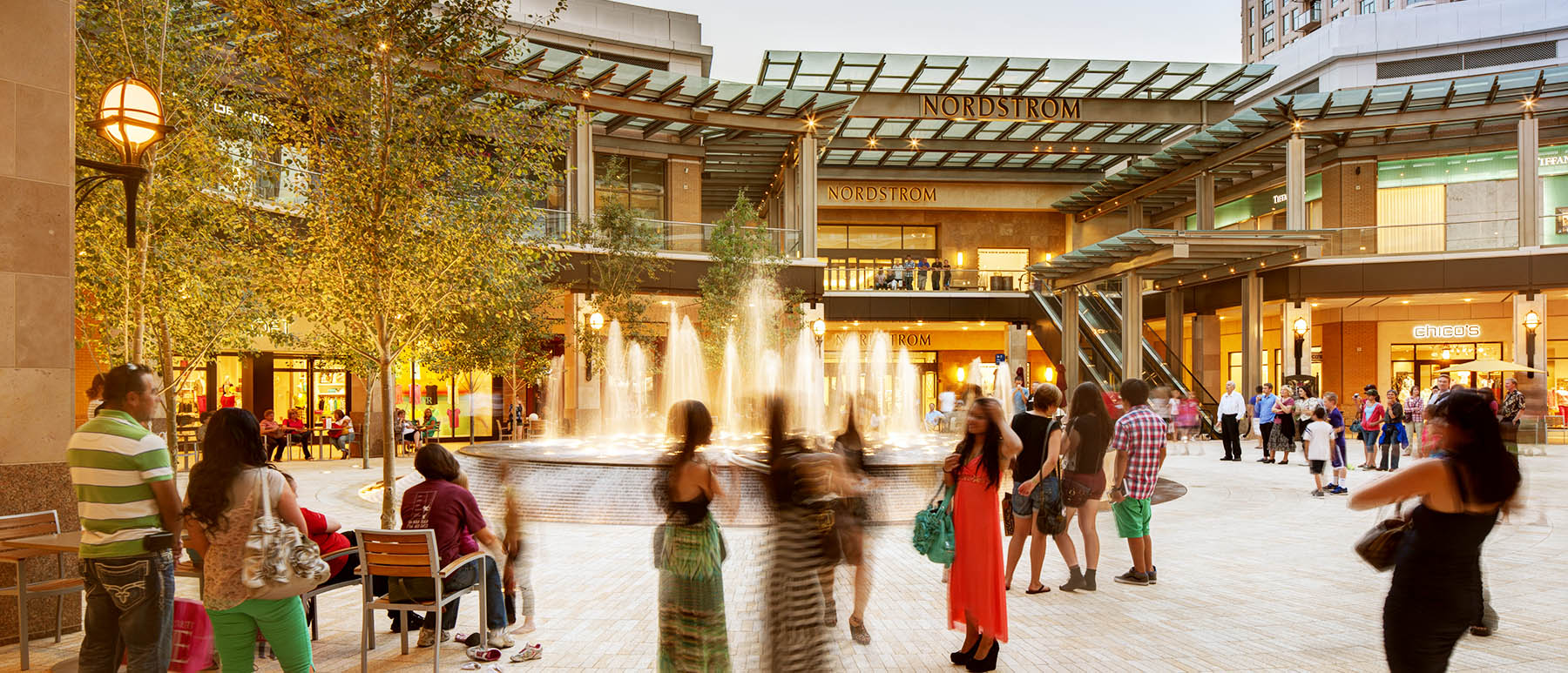There’s a new and shimmering upscale tourism and retail destination in the heart of Salt Lake City that’s won the attention of city planners worldwide. Some call it “urban renewal on steroids.” Others regard it as just one more extension of the buoyant and optimistic resource that Utah is.
When Salt Lake City planners looked at many options for a revitalization of their downtown area, they wanted ambitious ideas. Today, the mixed-use City Creek Center is the realization of that dream.
The $1.5 to $1.7 billion development is an upscale, open-air shopping center that includes office and residential buildings and a variety of water features developed by Property Reserve, Inc., the commercial real estate division of the Church of Jesus Christ of Latter Day Saints. City Creek is managed by the Taubman Company and City Creek Reserve, Inc. The design teams included architects ZGF, Hobbs+Black, and Callison, structural and civil engineers, Magnusson Klemencic Associates, and consulting MEP engineers, Glumac.
City Creek Center spans nearly 800,000 square feet (20 acres) of downtown Salt Lake City and is part of an estimated $5 billion sustainable design project to revitalize the downtown area.
Smart, by Design
At City Creek Center, mechanical systems were integrated smartly, by design. The mechanical plan was developed by a team of consulting engineers at Glumac’s Irvine, CA office and put into action by the 250-person firm, CCI Mechanical, Inc., based in Salt Lake City. The firm (with revenues of about $60 million annually) is involved in the design, installation, and maintenance of mechanical systems for commercial and industrial facilities throughout the Western United States.
To give you a sense of the enormity of the project, all exterior walkways, stairs and common areas in both of the project’s city blocks are snow-melted. These areas cozy up to the large open or enclosed space of both malls which are fully served with in-floor heating and cooling.
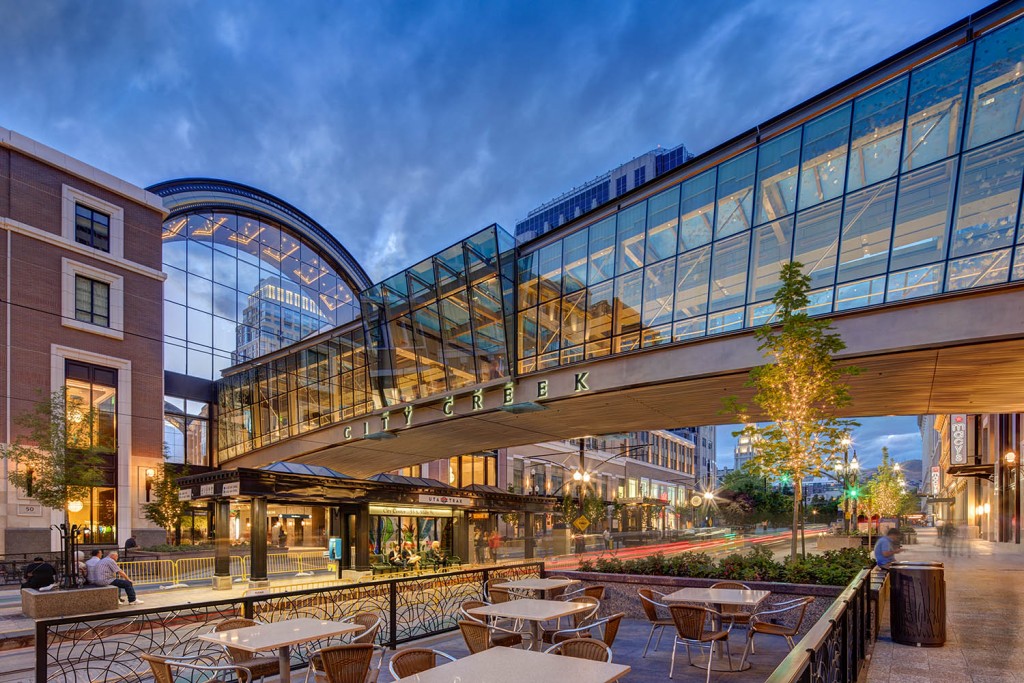
Planners set out to provide environmental control and comfort for two 160,000 sq. ft. retail mall spaces, each connected by an enclosed, environmentally-controlled sky bridge. Each of the malls can be opened to the elements and fresh air, or closed to provide optimal comfort inside, thanks to the automatically retractable roof and wall systems.
Streets of Florence Gold
Steve Straus, president and CEO of Glumac, said that the presiding Bishopric’s “Streets of Florence” vision served as the aesthetic driver for the city’s sweeping renovations.
According to Straus, many design options were looked at over many months, but the one key concept that united people on both sides of a debate and supercharged the project were recommendations by MKA (Seattle-based Magnusson Klemencic Associates, a structural and civil engineering firm) that enabled mall spaces to be both an open-air pedestrian streetscape – what the church most wanted – and also a suburban-style covered mall to encourage all-weather shopping.
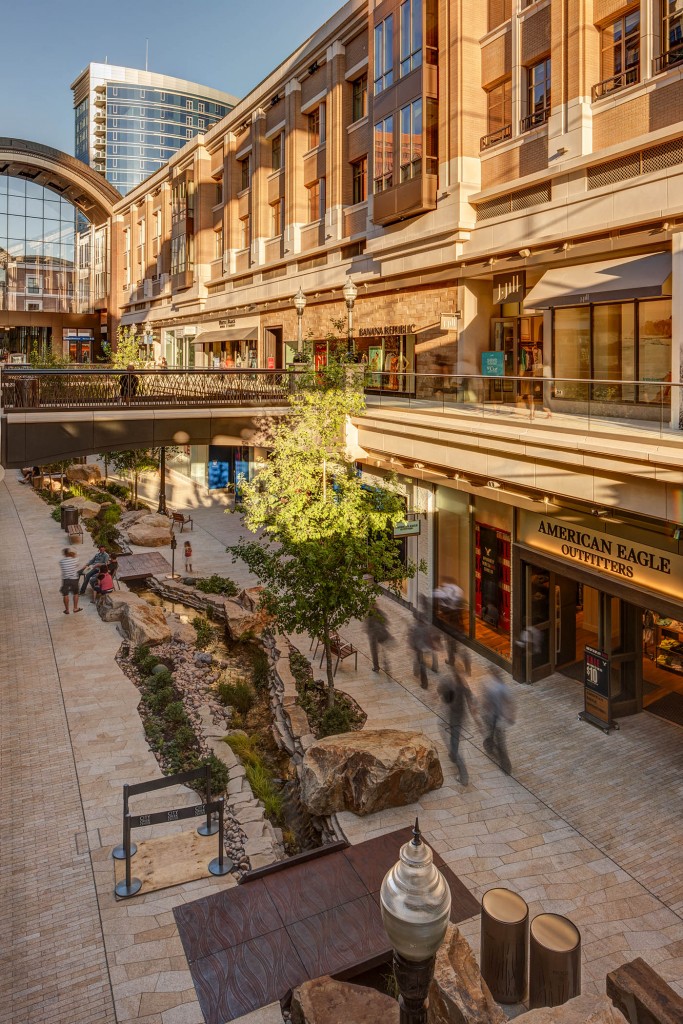
“They came up with the concept of a retractable roof and end walls, offering the best of both worlds,” said Straus.
Shelley Clark, structural engineer and a principal with MKA knew that a clamshell roof design would stick out conspicuously and also wasn’t practical because the site is near the Wasatch Fault where seismic design loads are 25 percent higher than in San Francisco.
Clark sought counsel with Jon Magnusson, MKA’s chairman and CEO. Apparently, it took him only 15 minutes to devise a solution that called for a bi-parting vaulted skylight on rails. Not only would it retract; it would swing out of sight from the concourse below.
“We now see that energy consumption is reduced by
25 to 50 percent when compared to
conventional closed structures.”
The essential structural element was affectionately dubbed the “whalebone.” The clever design, quickly blessed by Taubman managers, proved to be the crucible moment for several other facets of the immense construction project; they fell into place like so many aligned dominoes.
“The retractable design also proved ideal for environmental control, with huge advantages to reduce energy consumption,” added Straus.
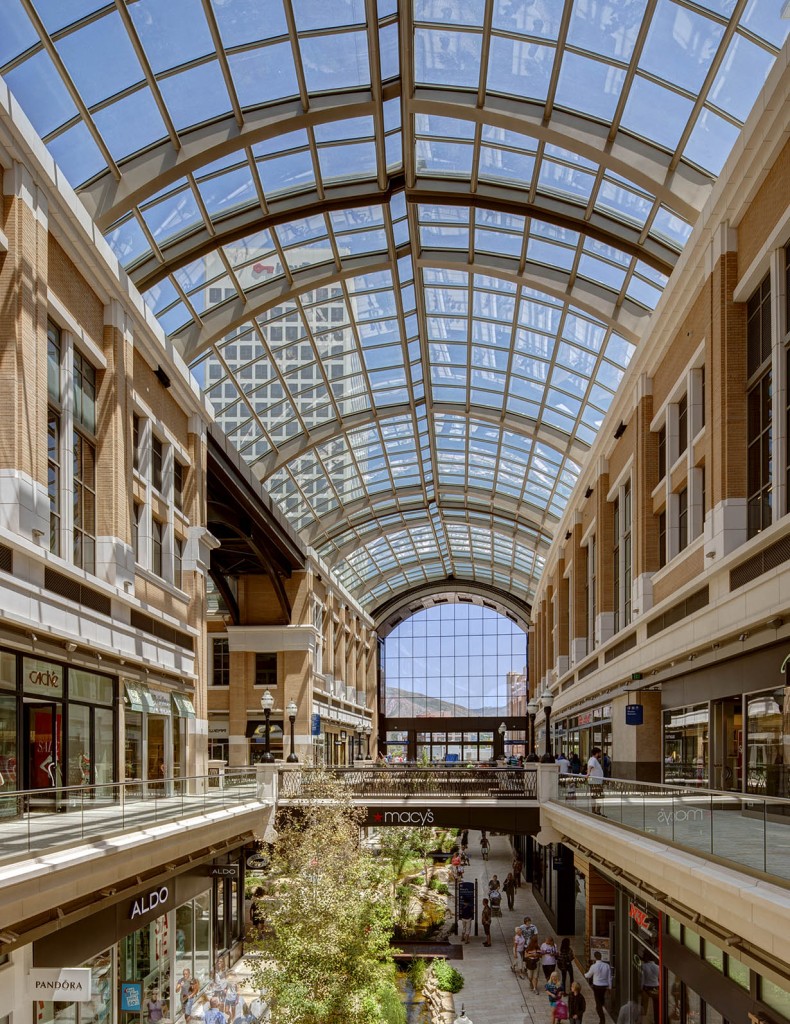
The retractable roof and end wall capability permitted Glumac’s engineers to design mechanical systems around the expectation – now realized – that retail mall areas remain open most of the year, with no call for heating or cooling most of the time.
“We now see that energy consumption is reduced by 25 to 50 percent when compared to conventional, closed structures,” said Straus. “Other success indicators are revenues generated by the stores within the malls, and business is very good.”
The retail areas were awarded LEED Gold status by the USGBC as part of the LEED for Neighborhood Development rating system and also were a “gold” level recipient of the 2013 ICSC (International Council of Shopping Centers) Design & Developments Award in both the “new development” and “sustainable design” categories.
“We wanted to provide optimal comfort while using a minimal amount of energy. A scale model of downtown Salt Lake City was built in a wind tunnel and Computational Fluid Dynamic [CFD] studies were performed to help determine the effectiveness of natural ventilation,” explained Brian Berg, Glumac’s project manager for City Creek Center whose team focused on the retail areas.
“Even with the roof closed, the side walls remain open, natural ventilation was the answer,” he added. “With no air handlers needed for the main galleria areas in each mall 84 percent of the year, it’s easy to see why the energy savings are so substantial.”
Another key concern for Glumac’s mechanical system designers was their desire to conceal most of the equipment – including the 30-foot cooling towers.
“We concealed all of the chillers, boilers, air handlers, outside air fans, most of the kitchen equipment and exhaust fans below the roof level,” explained Berg. The large cooling towers were recessed into the roof so that they were flush with the roofline. The outside air fans that serve the retail areas were rather difficult to fit, but we found ways to do it.
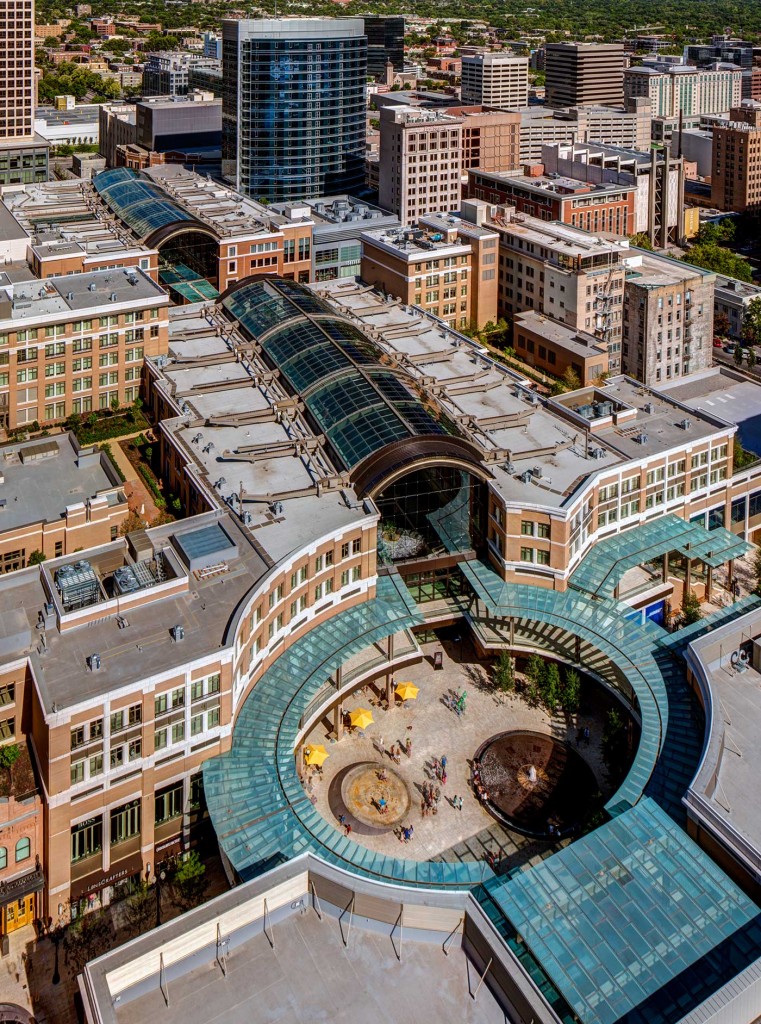
“Today, aerial photos show roofs with mostly-hidden mechanical systems,” continued Berg. “All told, it’s 5,000 tons of mechanical gear ‘buried’ for two reasons: 1.) to be good neighbors so that the adjacent high-rise tenants don’t look down into a mish-mash of mechanical equipment – the owner’s directive from the beginning – and 2.) we had to be sure that our systems wouldn’t obstruct movement of the roof panels.”
Yet, as substantial as the mechanical infrastructure is, a key attribute of the plan was the effort to simplify all facets of the design so that the overall system’s many mechanical parts n’ pieces wouldn’t be strewn across the two city-block-sized space. Fluid systems integrate immense heating and cooling functions, connected through the efficient exchange of BTUs at many levels.
Though there are thousands of interconnected components, and many key mechanical stations, there are arguably two main elements of the vast mechanical systems at City Creek Center. First, there’s the evaporative cooling towers and the water-sourced heat pumps connected to them. And there’s the interior, in-slab radiant heating and cooling systems, and much larger exterior areas with snow-melting capability.
Mechanical Masterpiece
“Naturally, we’re very proud of the work our crews did at City Creek Center,” said CCI’s Dave Katsanevas, vice president and senior partner. “Considering the overall scope and magnitude of the job, the duration of the project, and the involvement of many people at CCI, it’s been very rewarding for us to see it come to fruition this way.
“When we walk those snow-melted pavers while shopping in the winter, we have a unique understanding of what’s involved,” he added. “In the cold months, it’s easy to imagine all of the interconnected parts, and the mechanical systems serving tubing below.”
And, in the summer, when the roof is closed, the same network of tubing – while engaged in the business of radiant cooling – wicks away heat almost unnoticeably.
“Radiant cooling is amazing,” concluded Katsanevas. “The source of comfort – just as it is with the heat for winter snowmelting – comes from equipment that was installed with care by a fine group of professionals who I’m proud to work with. The mechanical systems perform just as designed, according to a system design that works amazingly well, a masterpiece.”

