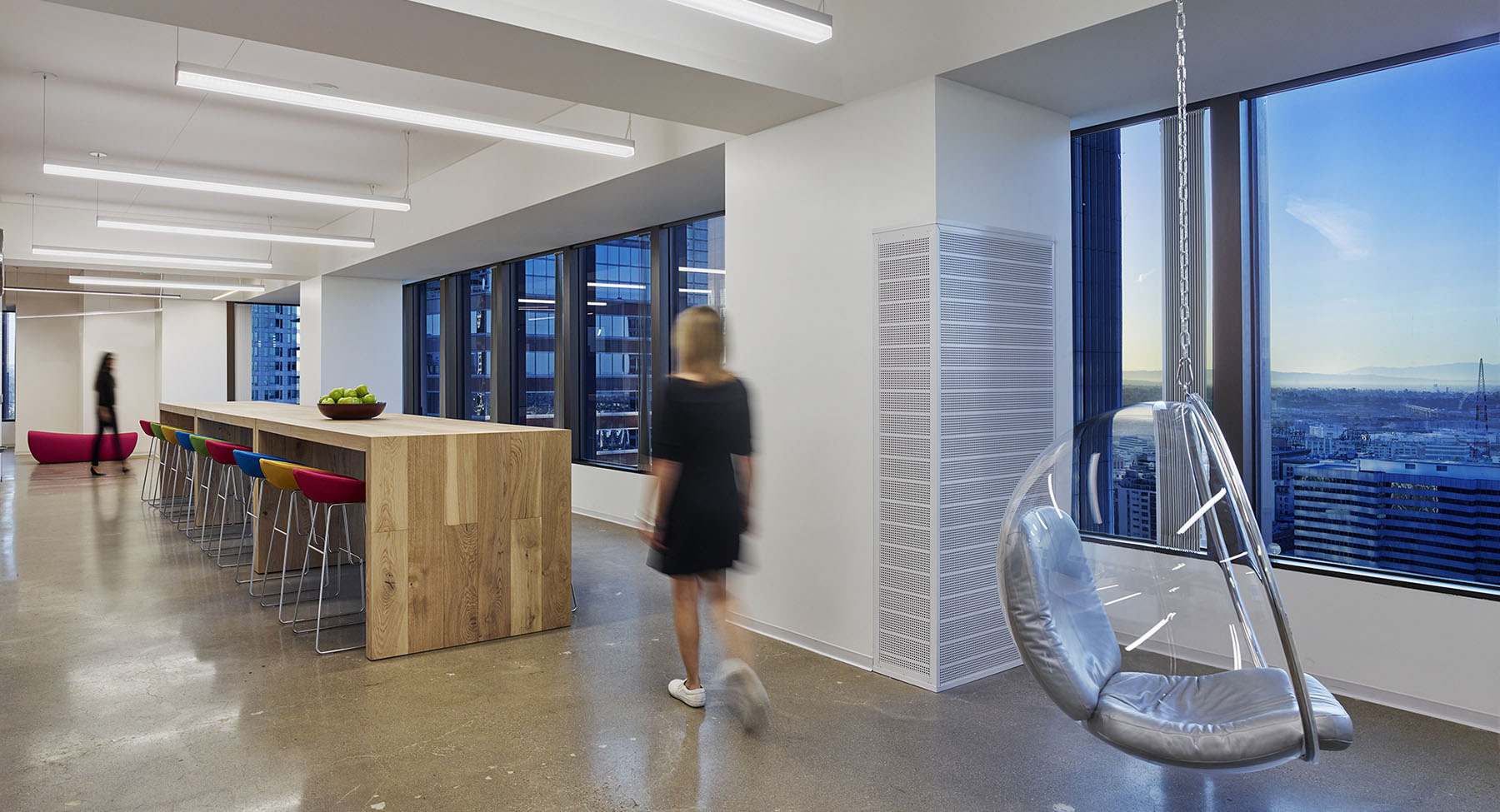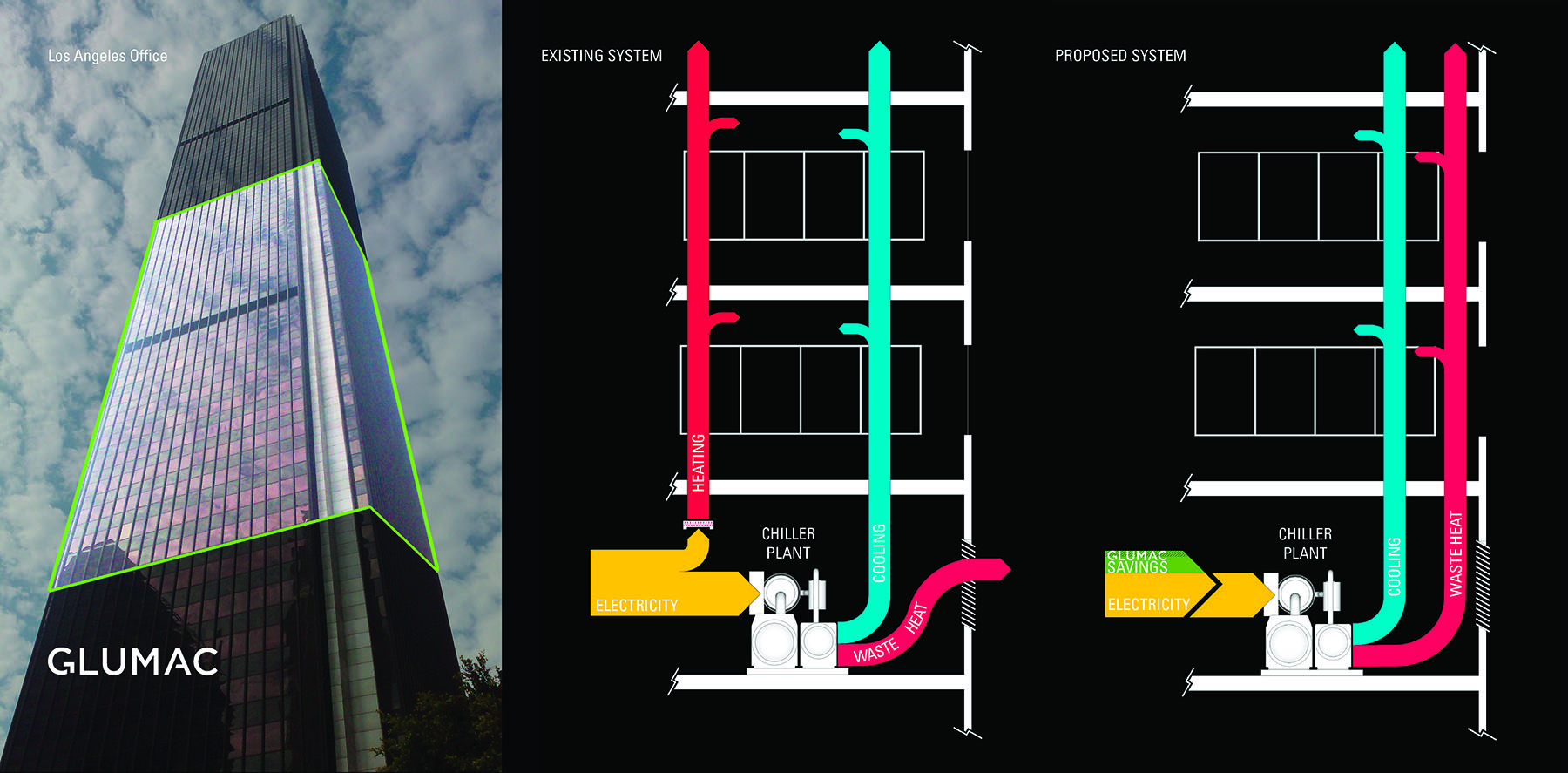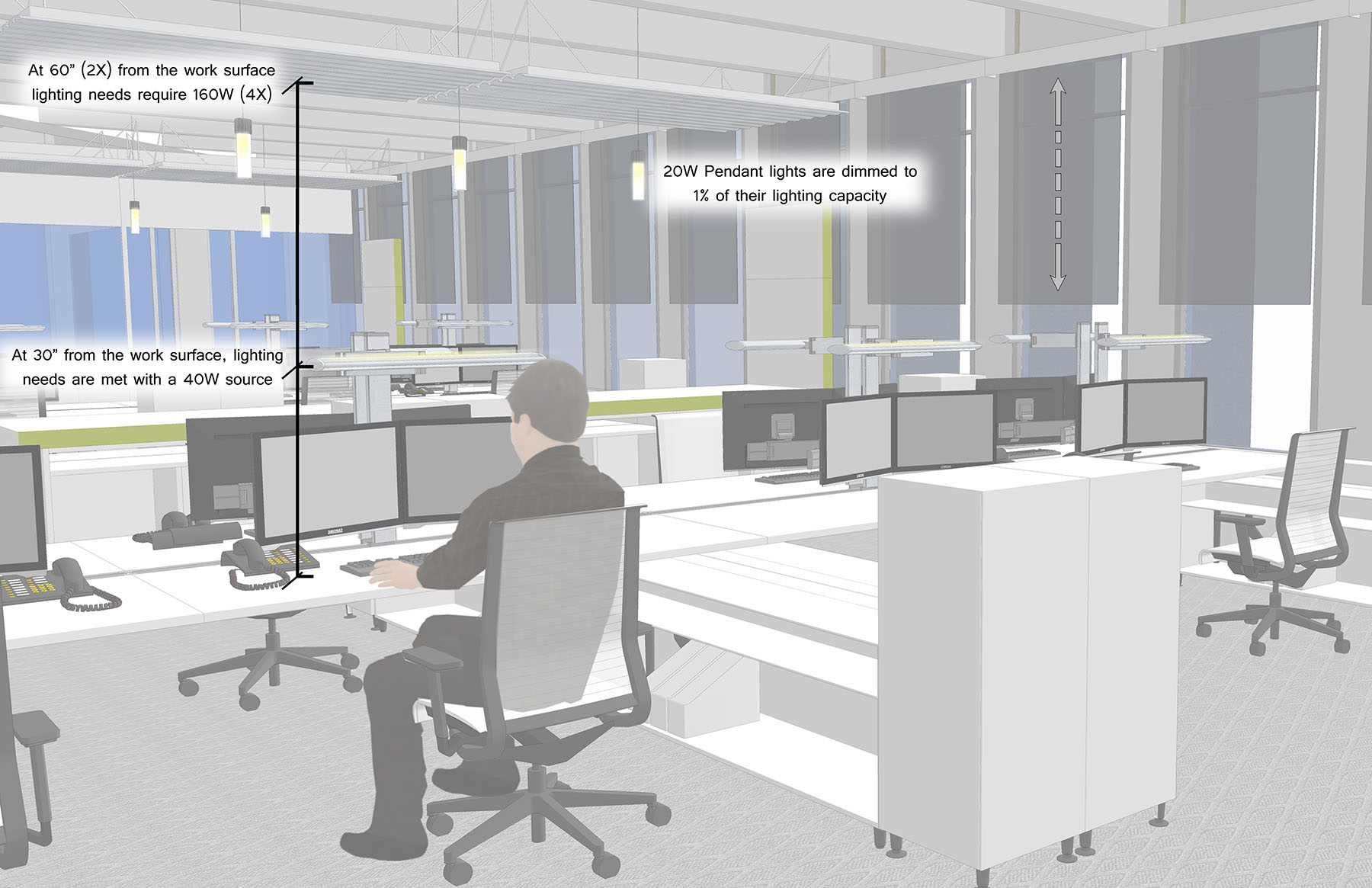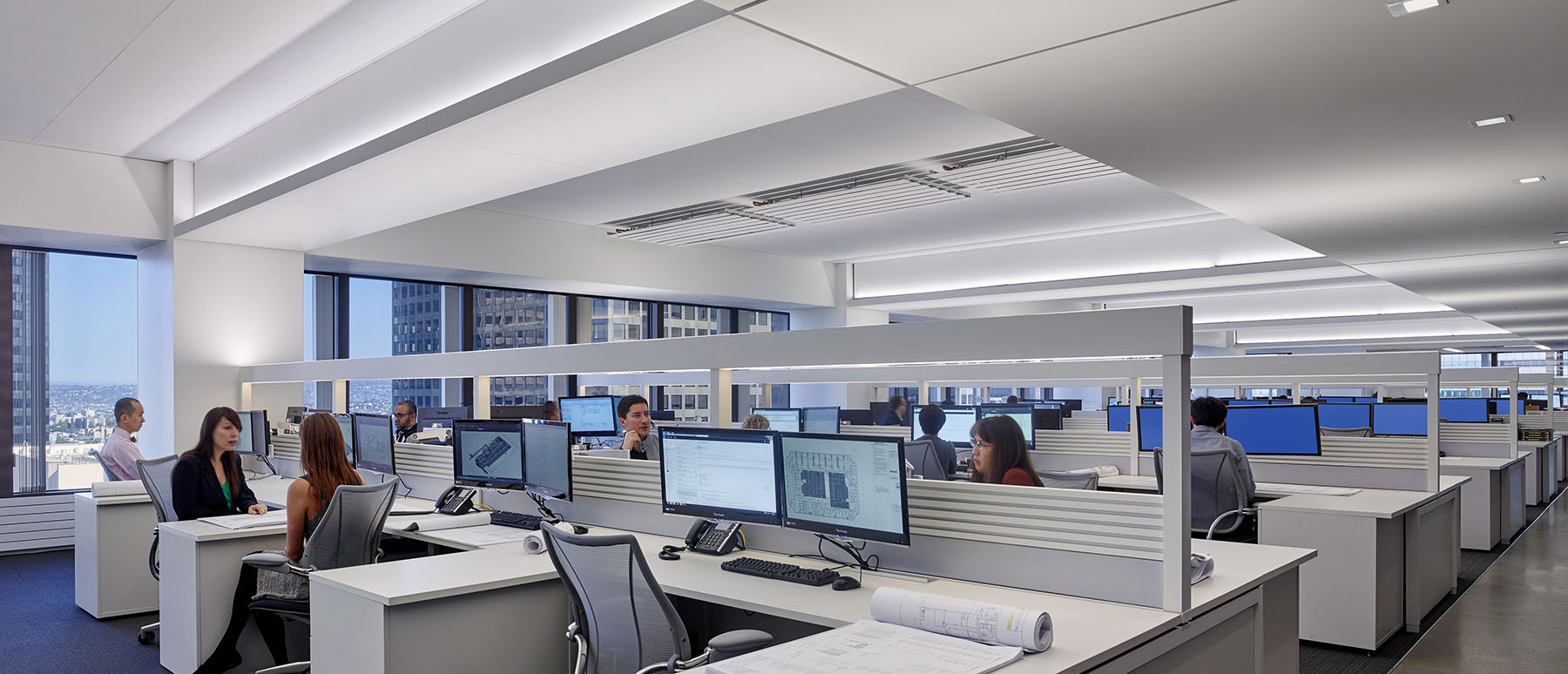Located in the heart of the Financial District in downtown Los Angeles, Glumac’s new office space sets a precedent for ultra-efficient tenant improvement projects. The office relocation is an opportunity for the firm to chart innovative strategies for existing high-rise buildings by pursuing Petal Certification under the Living Building Challenge (LBC).
The LBC is often considered the most rigorous green building performance standard. It calls for the creation of building projects at all scales that operate as cleanly, beautifully and efficiently as nature’s architecture. To achieve certification under the LBC, projects must meet a series of ambitious performance requirements over a minimum of 12 months of continuous occupancy. Glumac has taken this unique approach to its new LA office location and will establish a learning laboratory3580 where the performance of these sustainable strategies can be monitored and observed firsthand.
A program of the International Living Future Institute (ILFI), the LBC is organized into seven environmental and social impact areas, called Petals. From these Petals stem 20 Design Imperatives. While fulfilling all LBC imperatives is the ultimate goal, achieving multiple requirements through Petal Certification is also a significant achievement. Four of the seven environmental and social impact categories must be completed for a project to be awarded Petal Certification, one of which must be either the Net-Zero Energy, the Net-Zero Water, or the Materials Petal.
With a focus on Net-Zero Energy, as well as the Site, Equity and Beauty Petals, the Glumac LA project is in the running to become the 2nd Living Building Challenge Petal Certified tenant improvement project in the world and the first of its kind in Los Angeles. In collaboration with ILFI, Gensler, Shimizu and GIGA, Glumac has also just opened its new Shanghai office, the first Living Building Certification-targeted project in Asia. In these twin efforts, the design teams have applied insight stemmed from Glumac’s high-performing LEED Platinum offices in Irvine, Portland, and Silicon Valley.
Petal to the Mettle
Occupying the 23rd floor of the Aon Center, the new Los Angeles office design is centered on the idea of collaboration and connectivity. The 17,500 sqft open office plan design, developed by Gensler, allows for natural daylighting and encourages a collective work ethos.
Open workspaces are organized in eight-person “neighborhoods” that boost team-building opportunities for specific projects or market types. Each workstation is identical, facilitating flexibility to move individuals or groups, as project needs change. Smaller closed breakout spaces and meeting areas are adjacent to open workspaces for focused discussions.
Collaboration spaces can also be found in break out rooms, innovation labs, and a large open kitchen that lie just beyond the lobby. The kitchen, aptly referred to as Downtown, acts as a communal activity hub with a long table of Forest Stewardship Council wood at its center, allowing staff and clients to meet and freely exchange ideas.

Managing Principal Jacob Chan explains, “The kitchen has always been the center of gravity where people mingle, talk, act together and brainstorm. We wanted it to be the cornerstone of the interactive space.” This design allows for an adaptable, expansive work environment that creates opportunities for a new level of mobility and connectivity for Glumac.
Site + Equity
Completed in 1973, the Aon Center is a 62-story, modernist skyscraper designed by Charles Luckman and constructed by CL Peck Contractor. The large window openings allow employees to take in 360° views of Los Angeles and the surrounding San Gabriel Mountains from the 23rd floor. Site proximity to Metro buses, trains, and bike lanes allows convenient commuting options beyond the single-occupancy vehicle. The dense urban location of the project provides ample opportunity for Glumac staff to engage LA’s vibrant downtown community and culture, enjoying parks, restaurants, cultural centers, and major clients in nearby buildings.
To honor the “Habitat Exchange” imperative, Glumac will collaborate with a local Land Trust that preserves and creates urban parks and gardens. As stewards of sustainability, Glumac’s concern is protecting natural habitat within the urban landscape by fostering a reciprocal relationship with the community.
An additional benefit to choosing an existing “predeveloped” site like the Aon Center is that the project satisfies LBC’s Equity Petal “Rights to Nature” Imperative by not emitting air pollution. The building does not use fossil fuels. With no combustion on site, the building does not inhibit adjacent properties from enjoying fresh air and the ability to naturally ventilate their spaces.
Net-Zero Innovations for High-Rise Buildings
The primary intention for the Aon Center retrofit project is to achieve net-zero energy for the new Glumac office. One of the most challenging aspects the team faced was the lack of direct access to renewable energy sources. Typical with most existing towers, modification of the roof and the building façade were not permitted, which limited the opportunity to generate renewable power onsite. The Glumac team assessed the building for alternative methods to offset energy consumption of the 23rd floor, with the goal of pushing energy back to the grid.
Glumac first considered the energy consumption of the entire building and recognized the constant heat load produced by the air-cooled chillers that serve a large data center located on the 4th floor. With typical air-cooled chillers, heat from the space that is being cooled gets rejected to the atmosphere. In order to close the loop, Glumac designed a base building retrofit with the intent of producing chilled water to condition the data center, using heat recovery chillers (HRC) and repurposing the waste heat from that process to serve a new hot water loop for space heating. The hot water loop will replace the existing electric resistance heating coils in the main air-handlers that currently provide the heating for the building. The new HRC will also be used in lieu of the existing centrifugal chillers during low-load conditions. Additionally, since the existing chilled water supply of the building is nearing its maximum capacity, the HRC will be used to serve future process cooling loads.

The free heat will now be supplied to 20 floors of the tower, which is significantly more energy than the Glumac tenant space will consume over the course of a year. Therefore, the space will be net-zero energy.
Through an iterative discovery process, we integrated a net-zero energy strategy based on a whole building heat recovery retrofit of the central chiller system. The project team initiated a dialogue with the building owner early in the process. Once the design approach and potential for savings were demonstrated, the owner quickly approved the implementation of the system. As a result, Glumac’s pioneering approach to heat recovery paves the way for tenants to go after LBC in high-rise buildings. This strategy has now been formalized in the LBC Dialogue for other projects to pursue.
Overall Energy Savings
It is anticipated that LADWP may provide incentives of $0.08/kWh saved through the Custom Performance Program (CPP), which would be approximately $60,202. Therefore, the net investment cost of the project would be $380,098. The total energy savings realized by replacing the electric resistance coils with hot water coils and using the HRC for after-hours operation is approximately $752,530 ($109,869) annually. The simple payback for this scenario is 4 years, or 3.5 including the CPP incentive.
HVAC Systems
Net-zero energy operation requires work to reduce energy demand as well as maximizing production. In order to reduce overall energy use in the office space, the Glumac team included high-efficiency HVAC systems and state-of-the-art HVAC and lighting controls.
Cooling for the open office area comes from chilled sails, radiant panels, and VAV terminal units. The chilled sails and radiant panels are highly energy efficient since providing cooling via water is far more energy efficient than using air. The VAV terminal units provide fresh air and cooling to the open office as well as the rest of the floor. Cooling for the reception area is provided using displacement ventilation, which is more efficient than typical overhead mixing systems because air can be supplied at higher temperatures. This means that the supply air doesn’t need to be cooled down as much, which results in energy savings. Heating for the open office area is provided via hydronic radiator heaters at the perimeter, and heating for the remainder of the office is via reheat coils at VAV terminal units. Hydronic heating is much more energy efficient than the electric heating that the 23rd floor previously utilized.
Energy usage will also be reduced with the innovative HVAC controls. The HVAC control system will allow occupants to electronically vote on whether they are too hot, comfortable, or too cold. If enough people for a given zone vote the same way, the HVAC system will react and make adjustments as necessary to make the zone more comfortable. The HVAC control system will also learn occupant preferences and further reduce energy use by adjusting temperature set points and widening dead bands.
Plumbing
The core toilets have been renovated with the latest technology in water-saving fixtures and faucets. But, the innovation goes beyond the core walls. The drinking fountains were replaced with touch-free water bottle refill units. A separate water filtration system is also installed in the kitchen.
Lighting Systems
With the work of the Glumac’s IES award-winning Lighting Studio, the space lighting design is the first of its kind and highly energy efficient. Our lighting designers work on the premise of “putting the light where it is needed.” Rather than installing high wattage fixtures 9’ in the air to illuminate a 30” high desk, the fixtures are mounted only 18” above the desk surface. Programmable and dimmable Light Emitting Diode (LED) lamps are also used to the greatest extent possible, which is likely the course of the future. This greatly reduces energy consumption as well as providing the user with ready control of the fixture.

Lighting Controls
Glumac has installed innovative and user-friendly controls to create energy-efficient lighting schemes in each of the spaces. In general, spaces are provided with “vacancy sensors” instead of only occupancy sensors. This leaves people to decide when to turn on lighting, not a machine. Only spaces with no access to daylight are provided with “occupancy sensors.” Lighting controls for each “neighborhood” are configured as follows:
- A wall switch at the entrance to each neighborhood allows you to turn on the task/ ambient lighting at an individual’s desks, with one switch controlling the two fixtures closest to the windows, and the second turning on the two fixtures closest to the corridor.
- A vacancy sensor in the ceiling will turn off fixtures as the space is vacated during the day.
- A photo sensor will modulate the electric lighting levels automatically as daylight is available.
- A wall switch at the end of the collaboration table will turn on the pendants hanging overhead.
- An LED art light, controlled by an occupancy sensor, is mounted to highlight the display wall on the corridor side of the collaboration table.
- Lighting controls within day lit, enclosed spaces are, again, automated through “vacancy” sensors. The lighting will not come on unless occupants feel the illumination levels are inadequate and activate the switch for electric lighting. The lights will turn off automatically once occupants leave.
”Beautiful in Los Angeles”
Glumac’s new office was thoughtfully designed with an emphasis on lightness and a clean color palette. Elements of the project include linear fluorescent fixtures throughout the space, and playful mod hanging chairs in the lobby. The site lines within the space are unobstructed allowing for dramatic views of the city. All furniture and fixtures were selected for ease of use and a minimal design aesthetic.
In the lobby of the new office, Glumac is planning a central dashboard that aggregates energy and water data in a graphical display to educate occupants about their sustainability efforts. Developed in collaboration with Delta Controls, the dashboard uses coaching feedback mechanisms to quantify performance and teach/empower users how to improve their energy performance. A simple avatar relays information back to the user such as energy consumption, energy generation for the heat recovery and consumption, and when light power density too high and how it can be adjusted.
In the near future once commissioning is complete, the office will be outfitted with Comfy, a comfort control system designed by Building Robotics. Comfy will allow employees to vote via a web-based interface to indicate whether they are too hot, “Comfy”, or too cold. If enough people for a given zone vote the same way, the HVAC system will adjust and react as necessary to achieve thermal comfort. The control system will learn our preferences and optimize the HVAC system to reduce energy use. We intend to post information from both the dashboard and Comfy will be accessible online through Glumac’s website to track the energy performance of the Los Angeles office.
Sharing New Heights of Sustainability
A major component of the Living Building Challenge is using projects as educational tools to drive further change in the AEC industry. Glumac hosts tours of the new office in order to exemplify the unique HVAC systems implemented and other features related to the Living Building Challenge. In an effort to make the space a learning laboratory and prove that our office is truly net zero, we have installed meters to collect and trend data for our heating, cooling, and electrical systems. The meters allow us to not only track our energy usage, but they also enable us to proactively reduce our energy usage. The results will be displayed on the energy dashboard to demonstrate how we are doing each month and to provide feedback on how we can further reduce our energy usage.
We invite you to get in touch, come and see the new space, and see how we bring advanced green building strategies to existing buildings.

