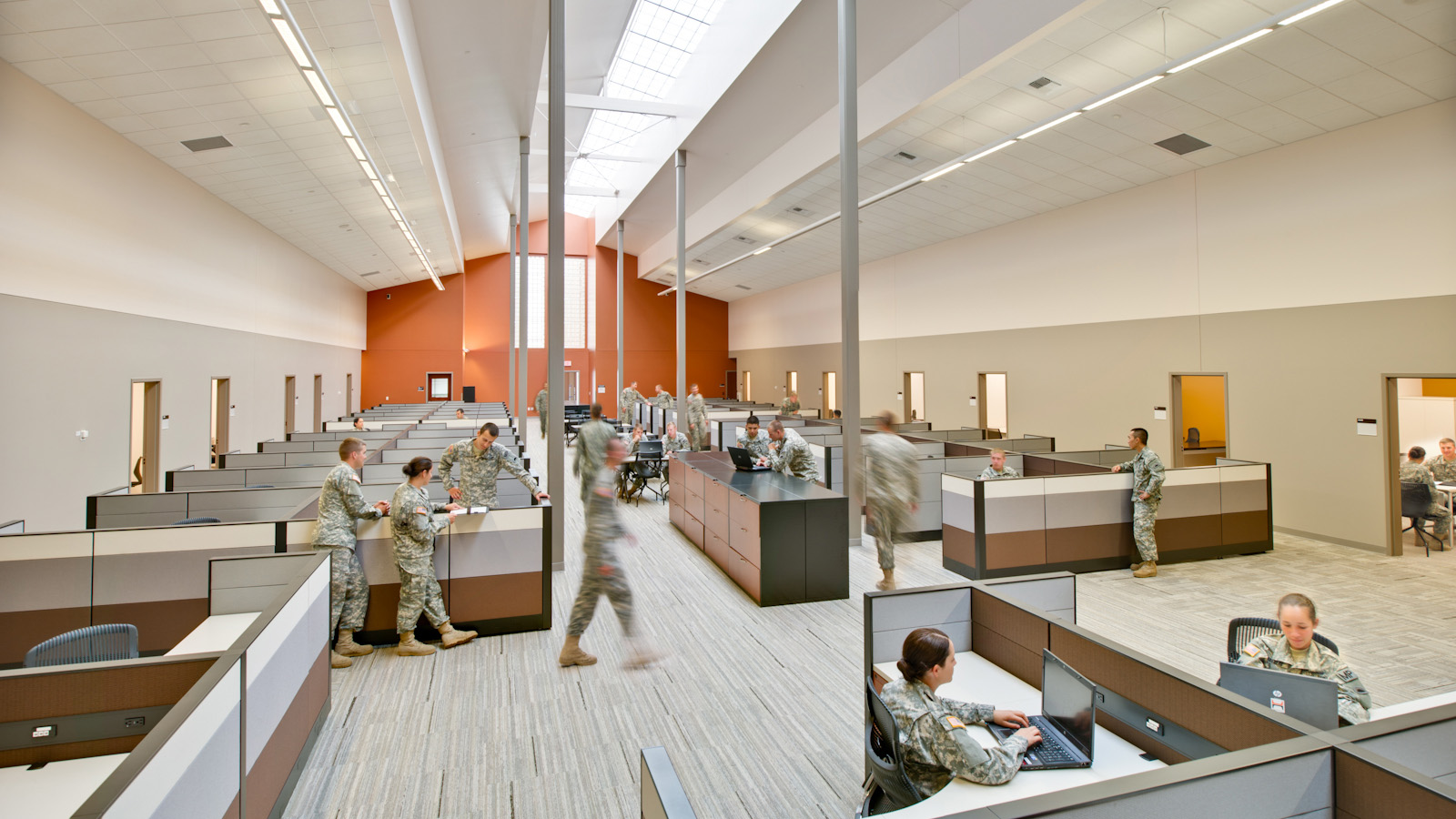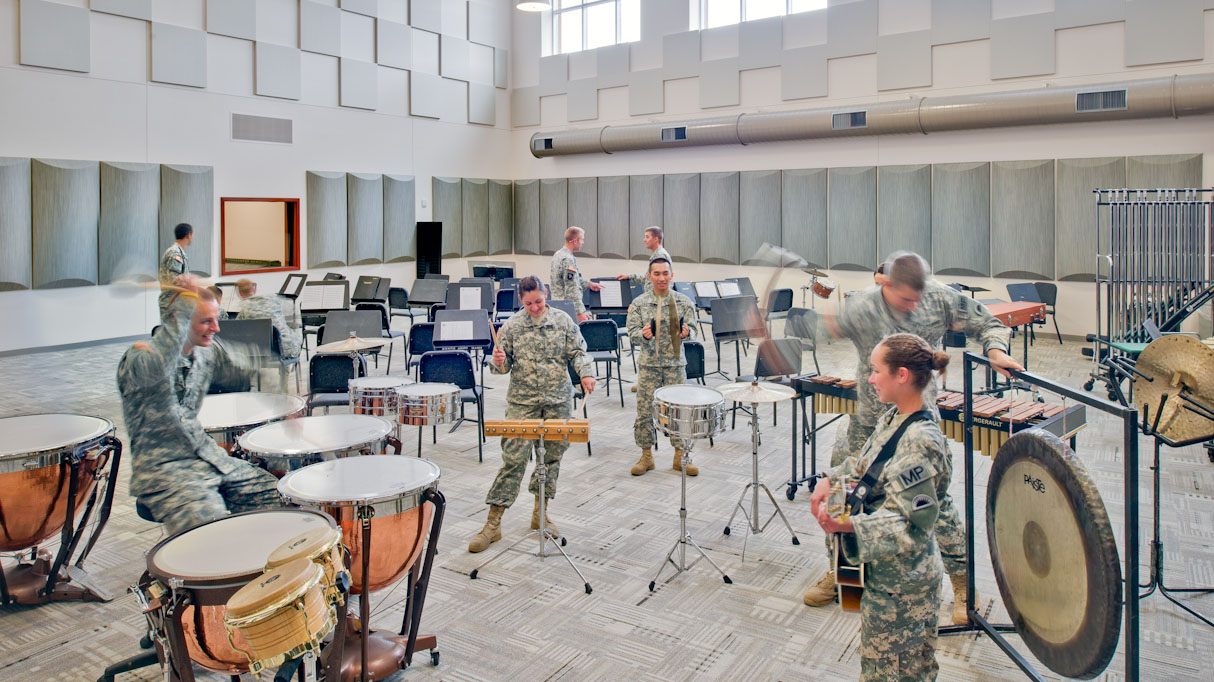- City of Los Angeles Existing Decarbonization Work Plan
- SAIF Headquarters Renovation & Addition
- Seattle Asian Art Museum
- Mirabella at Arizona State University
- San Francisco International Airport Sustainability and Energy Services
- Sonoma State University Carbon Neutrality Roadmap
- Sacramento Municipal Utility District Commercial Electrification & Energy Efficiency Program Support
- Sonoma State University Carbon Neutrality Roadmap
- City of San Luis Obispo Carbon Neutrality Plan
- Oregon State Treasury
- One Beverly Hills
- Clifford L. Allenby Building
- Allen Institute for Brain Science
- CenturyLink Field Tune Up
- Credit Human Building
- 400 Westlake
- SoFi Stadium
- DGS Natural Resources Headquarters
- Wilshire Grand Tower
- Hassalo on Eighth
- Arch | Nexus SAC
- Daimler Nova North America Headquarters
- University of Washington Bothell - Discovery Hall
- Sokol Blosser Winery Tasting Room
- Oregon Military Department Camp Withycombe
- Amazon HQ - Vulcan Blocks 44, 45, 52e
- Kaiser Permanente Antelope Valley MOB
- Creekside Community High School
- Oregon Military Department - Fort Dalles Readiness Center
- Indigo | Twelve West
- Vestas Americas HQ
- Los Gatos Library
- California State University Northridge Sustainability Center
Oregon Military Department Camp Withycombe
Clackamas, Oregon, United States
When the century-old Camp Withycombe underwent an expansion, the Oregon Military Department had obvious needs in modernizing its campus for the 1,300 service people stationed there. However, it also saw the opportunity to utilize emerging technologies to create a more sustainable and cost-efficient facility. OMD came to Glumac’s MEP engineering team with some specific goals to achieve a higher level of sustainability and to create a positive image of the facility in the surrounding community, namely: decreasing its water consumption by 30-40% and lowering its yearly energy costs by 25%.
Newly constructed facilities included offices, classrooms, community spaces, an auditorium, storage areas, a band practice space, a kitchen, and a physical fitness area designed to aid in the recruiting and training of National Guard and Reserve members.
These new additions to the existing campus made use of several sustainable building design concepts, including water reduction, skylight daylighting and LED lighting. Glumac’s energy team was able to exceed OMD’s initial goal by achieving a 40% energy cost reduction below code for the facility. Energy usage was optimized by providing each department its own thermal comfort and ventilation system to allow them the flexibility to use the system to meet their individual needs, negating potential excesses. A high-efficiency cooling and heating plant was designed to decrease natural gas usage and energy waste. Low flow plumbing fixtures saved nearly 370,000 gallons of water per year, while a more efficient landscape irrigation system cut back yearly water usage by approximately 2,667,000 gallons. The project achieved LEED Gold certification and won the 2012 DBIA Civic – National Design Build award.
Size: 248,960 square feet
Cost: $63,835,000
Completion: 2014
Architect: Barentine Bates Lee Architects
Contractor: Hoffman Construction
Owner: Oregon Military Department
Services: MEP Engineering, Technology Integration, Lighting Design, Energy Analysis



